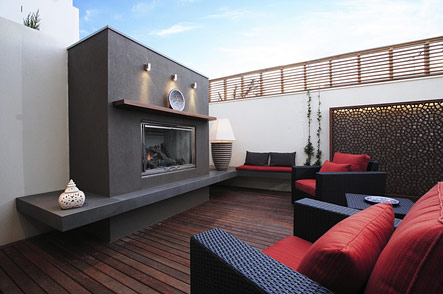
Toorak
The open plan layout integrating with the external space via frameless glass doors allows a seamless transition. Key elements help support this break down of internal and external space is the bluestone hearth which continues outside, the ceiling level and eave are aligned and tracks and pelmets are recessed. The decking and floor have been milled to match. The laundry has been cleverly hidden behind a wall panel that moves on an integrated ceiling track. The corner glazed section required a creative engineering design that included a large cantilever and back span to support the existing upstairs building.
The designed layout including fireplaces both inside and out, will extend the usability of the spaces through the seasonal changes. The external awning has been moulded into the fascia and a blank section of the blind has been used to continue the eave and fascia line, hiding the blind. The backlit rusted geometric screen gives the space a focus both whilst the doors are open or closed, further cementing the integrated spaces.
