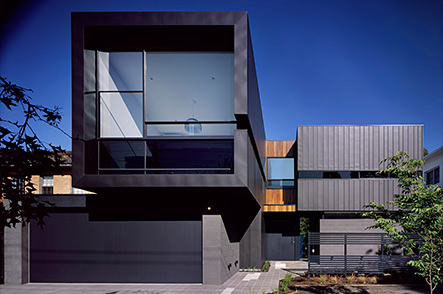
Caulfield
Alignment of windows, doors, pelmets, ceilings and eaves provides a seamless transition between the spaces. A creative engineering solution was required to enable the flat roofs to appear slimlined - this was acheived by underhung cantilevered beams and a stepped roof. The feature front glazed window is supported by a slim steel frame, helping enhance the expanse of glass. The incorporation of carefully crafted zinc panelling and timber lining boards feature in the facade of this building.
The central gallery and louvered clerestory facilitates passive cross ventilation and cooling. In addition, direct northern light onto the double height thermal mass wall allows winter heat and light to be absorbed, captured and released throughout.
